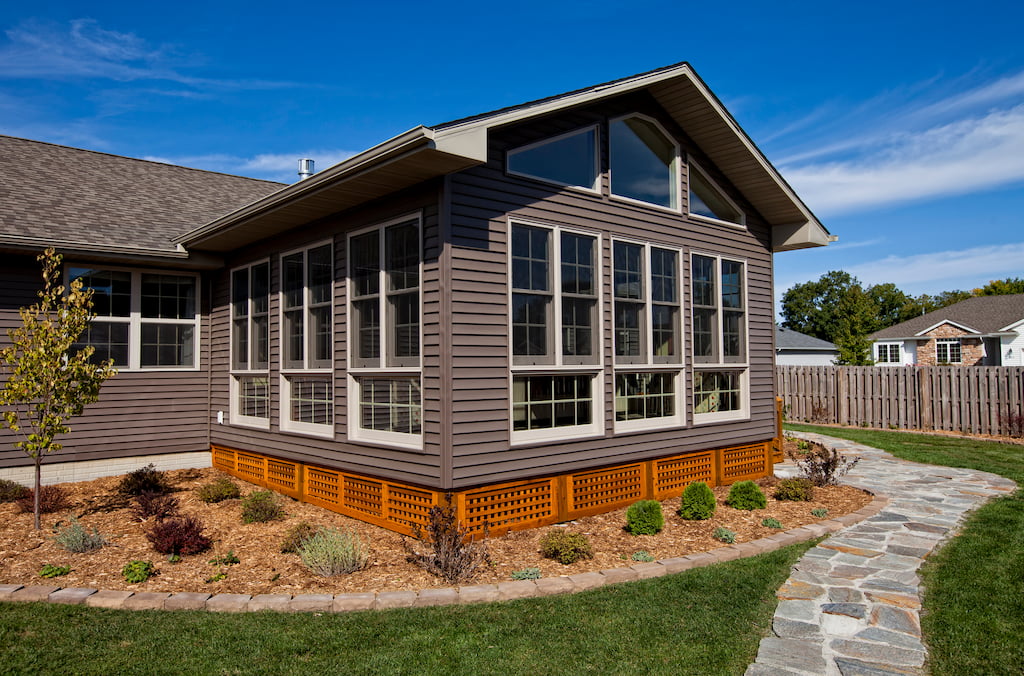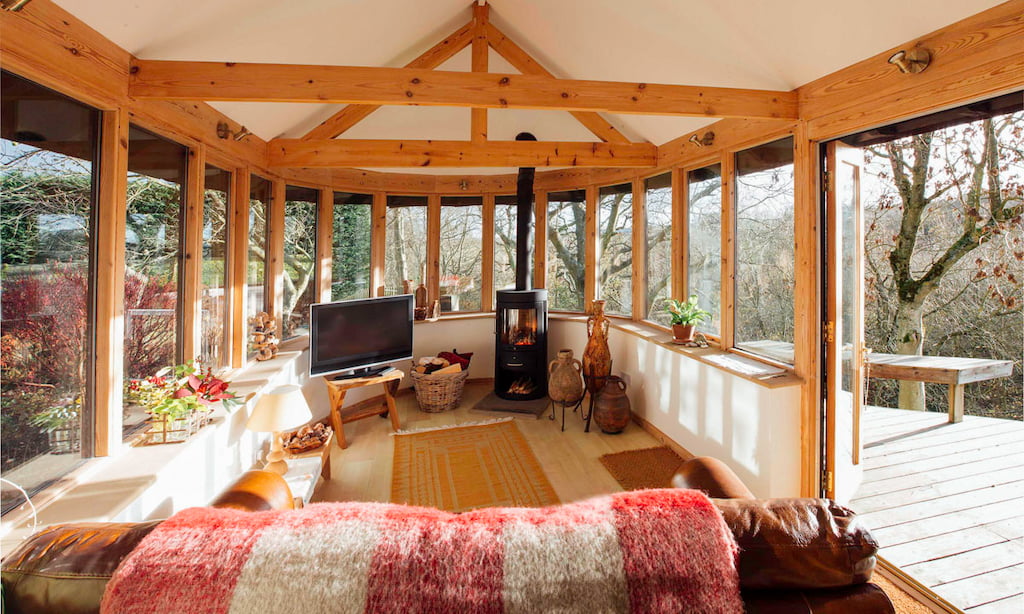Across Canada, interest in coach houses has grown in recent years. These small secondary dwellings, also called garden suites or laneway houses in some cities, are designed to fit on the same lot as an existing house. They provide new living space without requiring a separate property. For homeowners, building a coach house can mean creating room for family, offering a private rental unit, or increasing property value.
In this blog, the renovation specialists at Select Urban General Contractors outline what a coach house is, detail the rules and regulations for building one, and highlight both the benefits and challenges. We’ll also look at what it costs to build a coach house in Canada and what’s involved in the construction process, with a focus on Ottawa!
Key Takeaways
What is a Coach House?
A coach house is a self-contained dwelling unit built on the same property as a primary house. It is independent from the main residence and typically includes its own entrance, kitchen, and bathroom,
Historically, the term “coach house” referred to small buildings where horse-drawn carriages were kept. Today, the meaning has shifted. In modern housing terms, a coach house is recognized as a type of accessory dwelling unit (ADU). They can take different forms, including:
Across Canada, many cities allow coach houses to increase housing supply without expanding outward into new developments.
Building a Coach House Rules & Regulations
The process of building a coach house depends on municipal zoning bylaws and building codes. Each city has its own requirements for size, placement, and use. Some common rules include:




Ottawa’s Regulations for Building a Coach House
In Ottawa, coach houses became legal in 2016 as part of the city’s strategy to expand affordable housing options. Some of Ottawa’s rules include:
Benefits of Building a Coach House in Ottawa
There are several reasons homeowners consider building a coach house:
For Ottawa homeowners, the opportunity to add functional space without buying new property is a major advantage.


Challenges and Limitations of Coach Houses
While the benefits are appealing, there are also challenges with building a coach house:
These challenges mean homeowners should carefully evaluate both the financial and practical considerations before deciding to build a coach house.


How Much Does It Cost to Build a Coach House?
The cost to build a coach house in Canada varies widely based on size, location, and design. On average, homeowners can expect to spend:
These costs include construction, permits, site preparation, and utility hookups. In Ottawa, most coach houses fall in the $200,000 to $300,000 range, though costs can increase with more complex projects.
What’s Involved in Building a Coach House?
Building a coach house requires planning, design, and construction expertise. The general process includes:
Working with an experienced contractor helps streamline this process and avoids delays in construction.


Conclusion
In Canada, a coach house represents more than just an extra building. It’s a practical way to add flexible living space, support family needs, or create rental income. While there are challenges such as cost and zoning hurdles, the long-term benefits can make building a coach house a worthwhile investment.
For Ottawa homeowners, the city’s forward-thinking regulations make the process more accessible than in many other municipalities.
If you’re considering adding a coach house to your property, call us at Select Urban General Contractors. We’ll discuss your project and learn how a coach house could fit into your home’s future.
Ready to Start Your Home Renovation?
Now that you’ve read this home renovation guide, you can confidently move forward with your project, knowing what to expect and how to renovate a house successfully. The final stage in the home renovation plan is to contact an experienced general contractors to work alongside you. Select Urban General Contractors give every client peace of mind knowing they’re partnered with a company that’s dedicated to delivering 100% customer satisfaction. We handle every detail, from budget management to post construction clean-up. Contact us today to learn more about premier home renovation services and schedule a free consultation with our team.
